
HistoricForSale.com
30 Bromley Roadnue
Pittsford, NY 14534
Phone: (503) 308-0500

 Send Us an Email! Send Us an Email!
|
Property Details: Lonas & Elizabeth Williams House
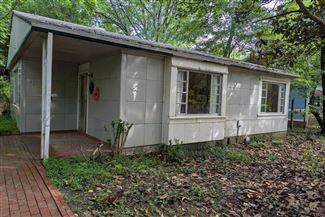

| (Click on a thumbnail below
to view a larger image) |
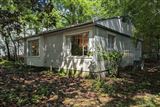 |
 |
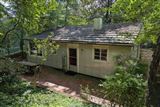 |
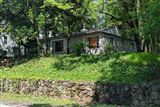 |
 |
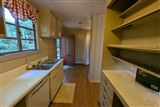 |
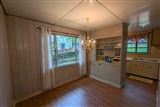 |
 |
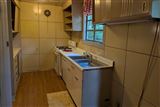 |
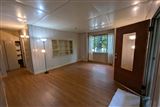 |
 |
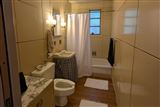 |
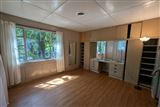 |
 |
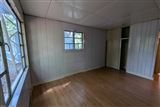 |
|
|
Lonas & Elizabeth Williams House
109 Stephens Street
Chapel Hill,
NC
Find it with Google™ Maps!
|
| Price:
$405,000 |
| Bedrooms:
2 |
| Bathrooms:
1 |
| Square Feet:
1,044 |
Lot Description/Acreage:
.2 Acres |
Year Built:
c. 1949 |
Architect/Builder:
Lustron Westchester Model |
Architectural Style:
Modernist
(c.1925-1975) |
| |
| Name:
Cathleen Turner |
| Agency:
Preservation North Carolina |
| Phone:
919-832-3652 ext. 240 |
| Email:
Send an email... |
| Website:
Visit the website... |
|
| |
Own Chapel Hill's only intact Lustron house just two blocks from downtown and UNC campus! Thought to be the first Lustron home built in the Triangle, this pint-sized gem is packed with mid-century modern style. This opportunity only runs through August 31st.
Manufactured by the Lustron Corporation out of Columbus, Ohio, this 'Westchester Deluxe' model in Dove Gray was ordered through Taylor-Made Homes in Greensboro, NC and assembled in Chapel Hill for Lonas and Elizabeth Williams in 1949. By May 1949 it was open to the public for tours as a designer showcase fundraiser for the Chapel Hill Junior Chamber of Commerce. An ad in the local Chapel Hill Weekly by Ogburn Furniture proudly promoted their involvement in providing the asphalt tile flooring and Drexel furniture.
The Lonas and Elizabeth Williams House is the two-bedroom Westchester Deluxe model in Dove Gray with Ivory accents featuring prefabricated enameled metal-panel walls, aluminum tripartite casement windows, simulated shingle metal roofing panels, and two trellis downspouts. The interior features pocket doors, closets, and built-in cabinets including a pass-through metal China cabinet between the kitchen and dining room, sleek angled kitchen cabinets, bookshelves in the living room, a bedroom vanity, and a rare original bathroom cabinet.
The house is situated on a terraced wooded lot with a stone retaining wall along Stephens Street. Stone steps lead up to the house and the covered side porch over the main entrance. Behind the house is a roomy patio enclosed by a brick retaining wall above which is a terraced rear yard with a 1957 shed. Concrete pavers lead to gravel off-street parking accessed by a service alley.
The Lonas and Elizabeth Williams House is in good livable condition and includes appliances. It will need some repair including paint or repair of some nicks or rusty spots inside and out, and gutter repair in the front. The flooring was installed in recent years probably over the original tiles.
The property was entered onto the Study List for nomination to the National Register of Historic Places. Once fully listed, the property will be eligible for rehabilitation tax credits.
|
| |
For more information on Lustrons:
- https://openorangenc.org/buildings/109-stephens-st-lonas-and-elizabeth-williams-lustron-house
- https://usmodernist.org/lustron.htm
- https://savingplaces.org/stories/lustrons-building-an-american-dream-house
- https://everydayoldhouse.com/lustron-homes/
|
| Last Updated: October 26, 2025 |
| All information deemed reliable but not guaranteed and should be independently verified. |
|
Search for historic homes and property
List your home or property for sale

|