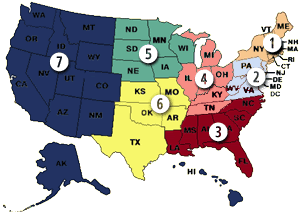|
* NEW LISTINGS:
View New Listings Added in the Last 2 Months
* FEATURED LISTINGS:
View This Week's Featured Property Listings
1. Northeast:
CT, MA, ME, NH, NY, RI, VT
2. Mid-Atlantic:
DC, DE, MD, NJ, PA, VA, WV
3. Southeast:
AL, FL, GA, LA, MS, NC, SC
4. Mid-Central:
KY, OH, IL, IN, MI, TN
5. Upper Midwest:
IA, MN, ND, NE, SD, WI
6. Lower Midwest:
AR, KS, MO, OK, TX
7. West:
AK, AZ, CA, CO, HI, ID, MT, NM, NV, OR, UT, WA, WY
* Canada:
View listings for Provinces in Canada
|
|
Select a State or Province to
View Historic Homes For Sale:
(required)
Go
|
Or, click an area on the map below to view
historic homes & real estate for sale and rent
in the United States & Canada

Click here for Canada listings...
|